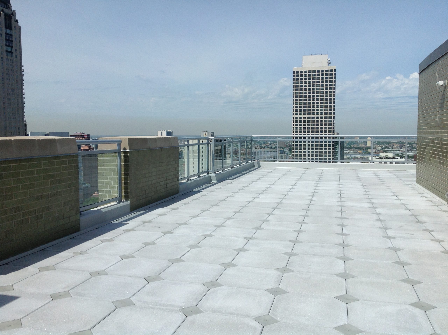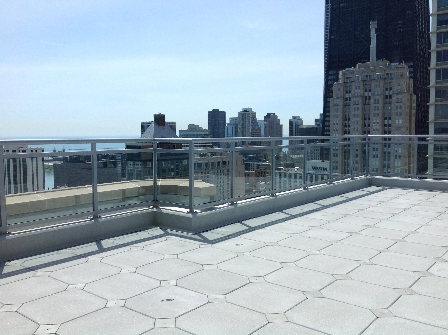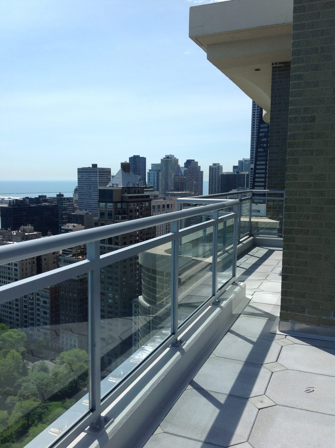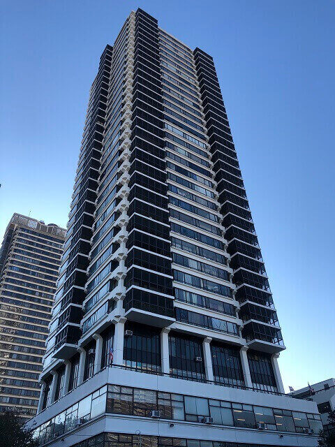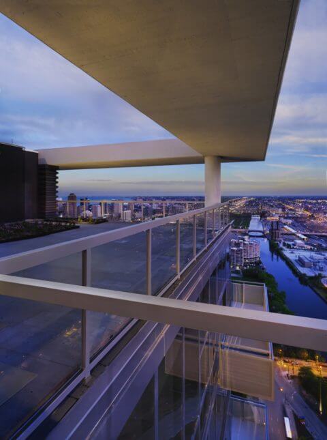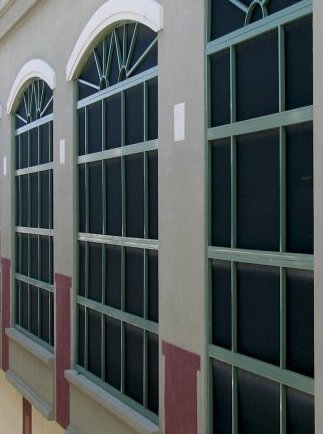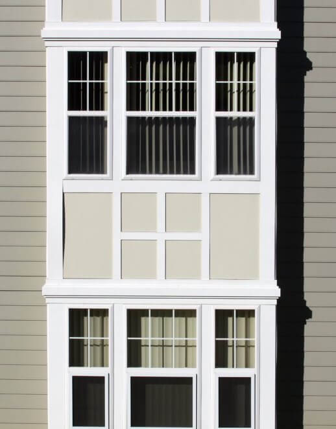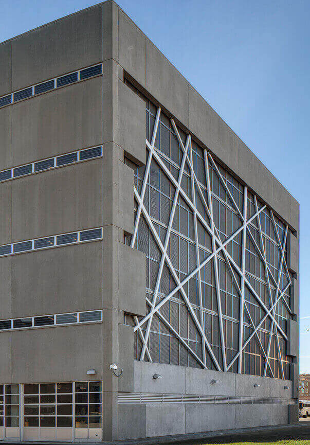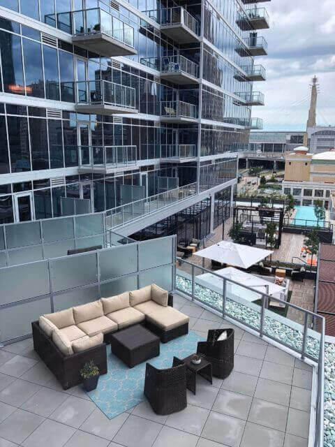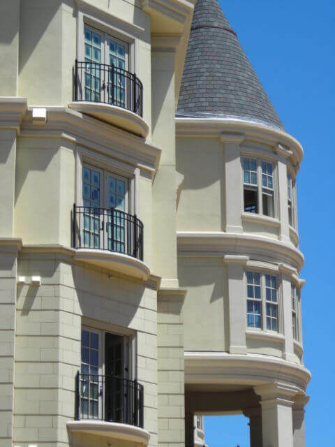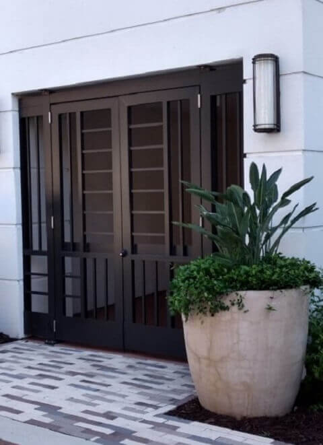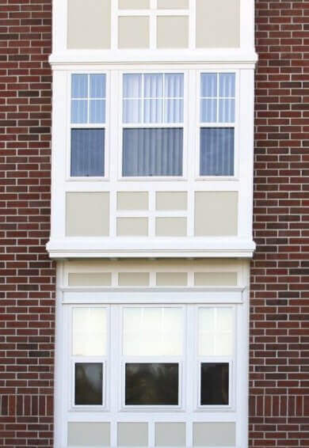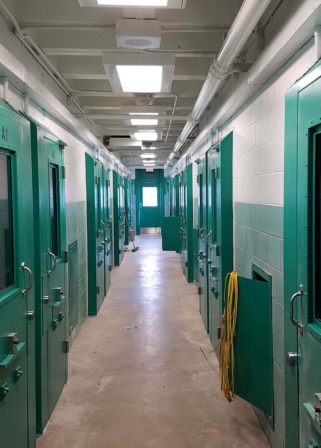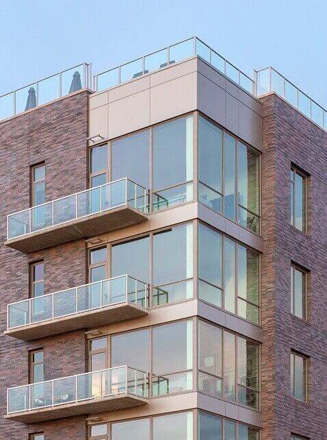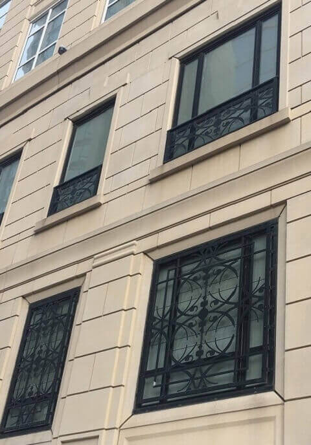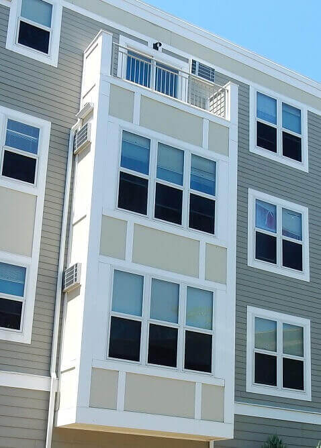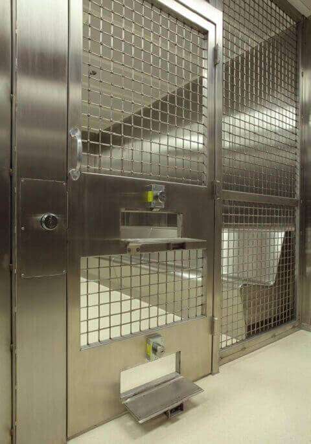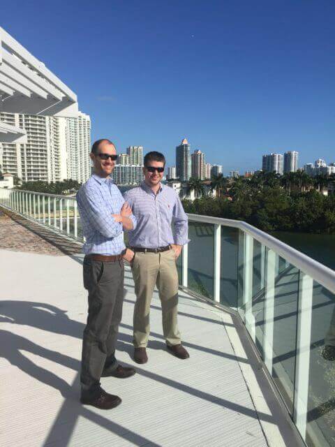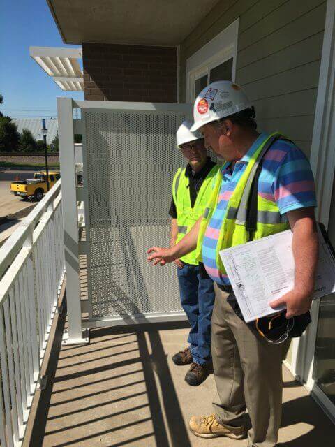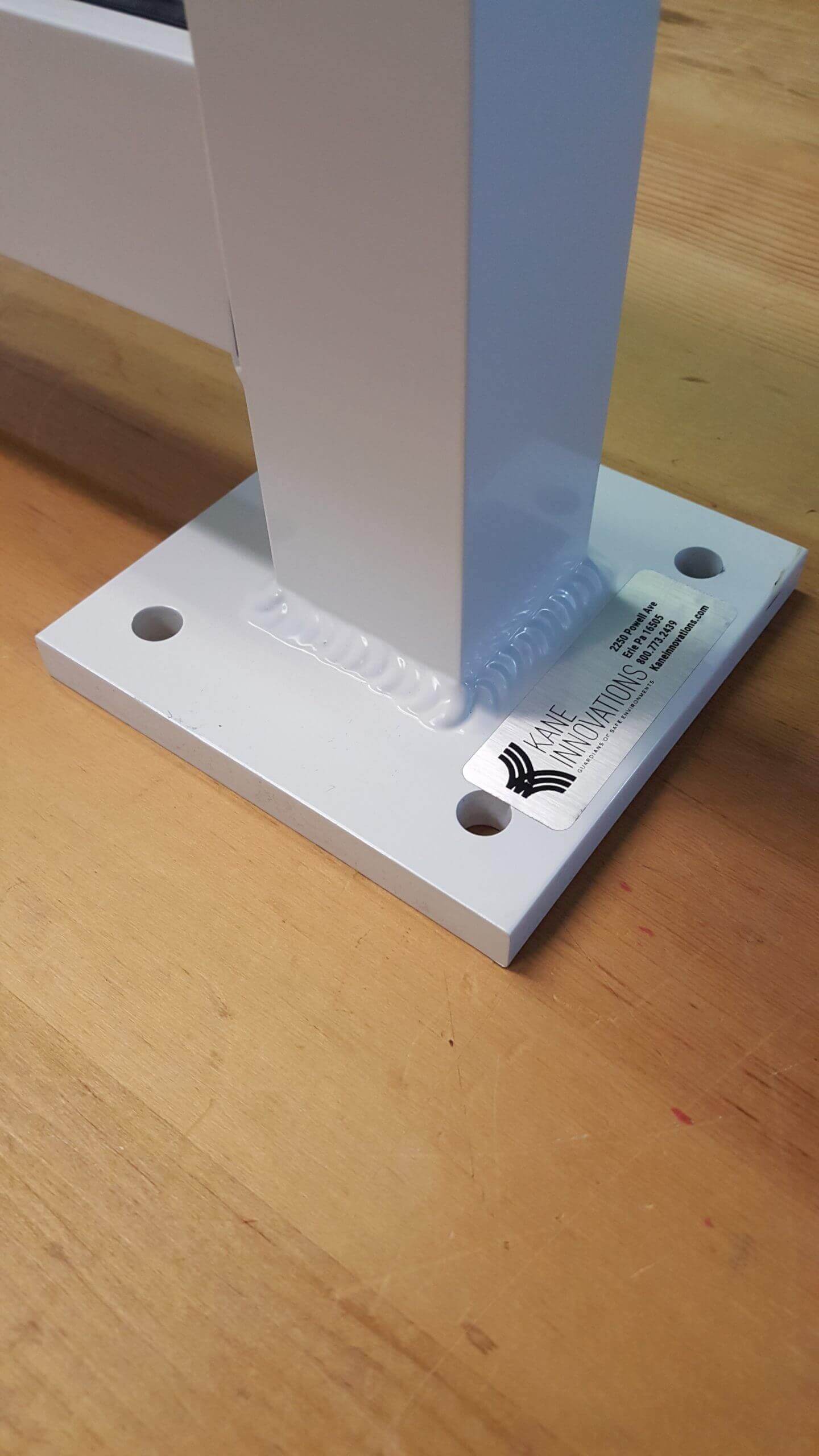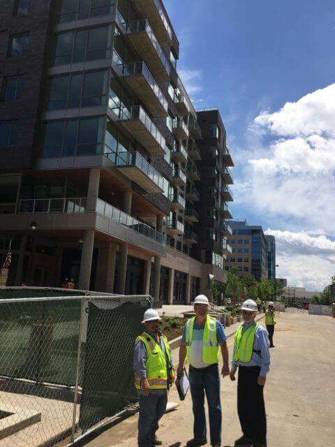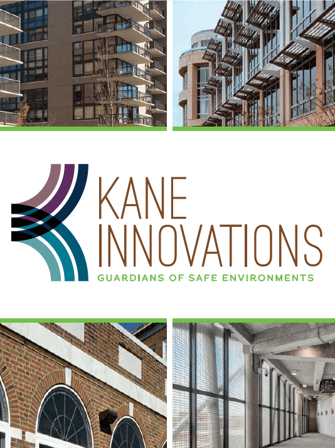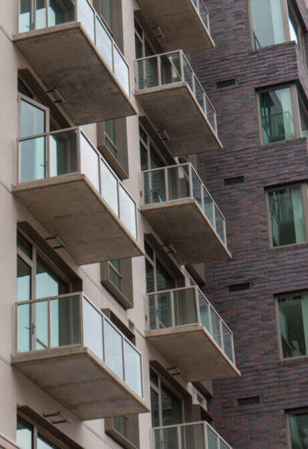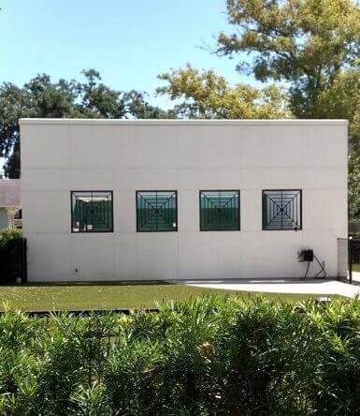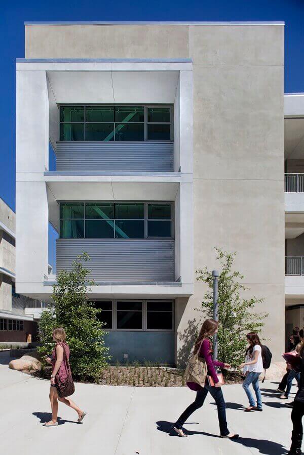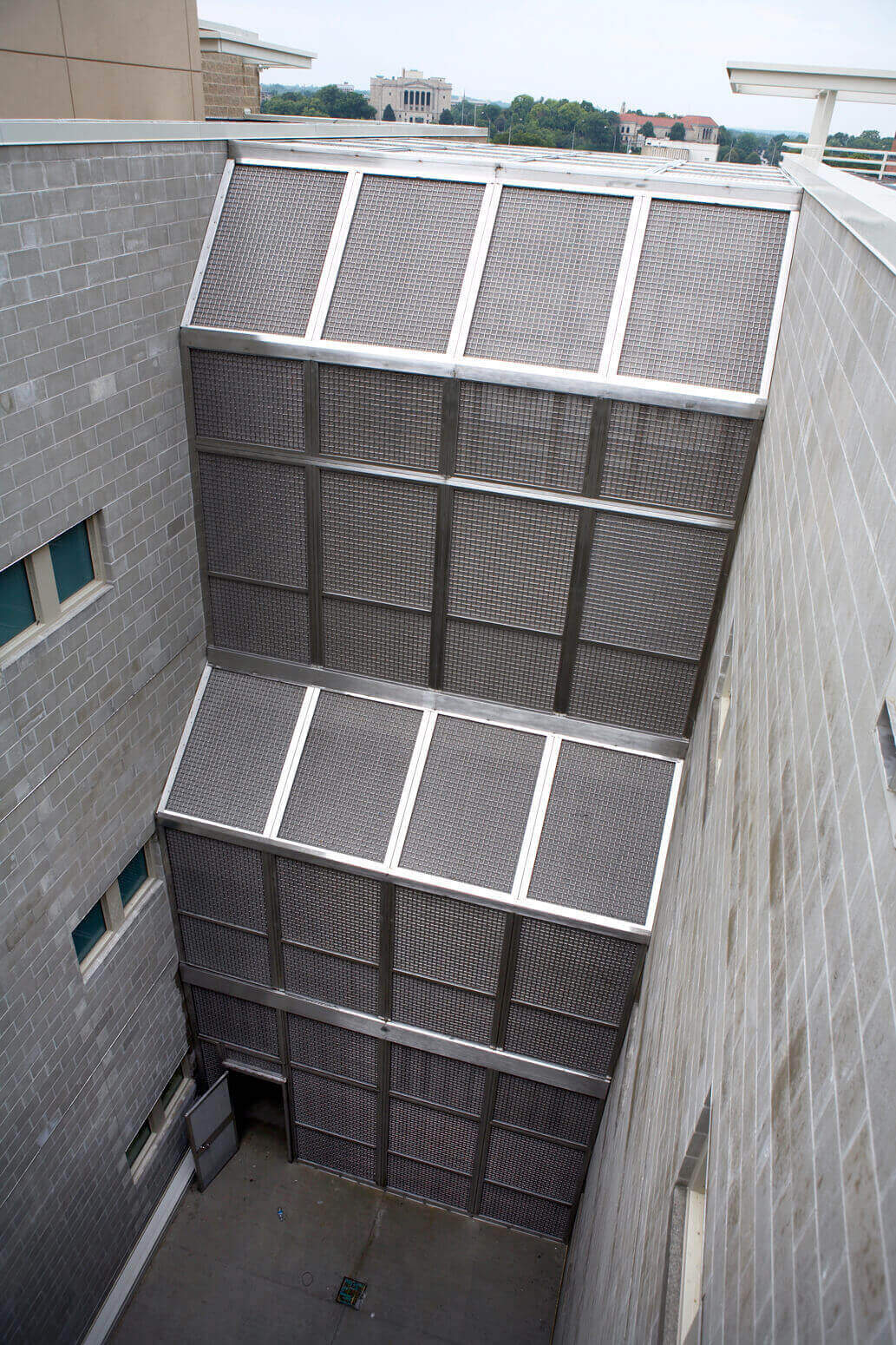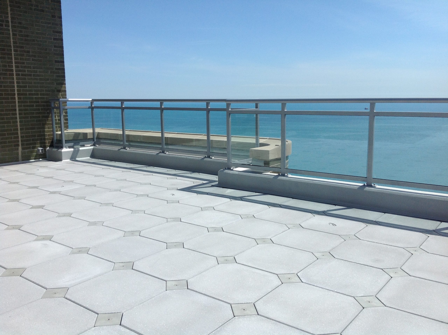
Chicago, IL
The Carlyle – North and South Sundecks
TWO CHICAGO SUNDECKS FROM 1967 WERE IN NEED OF A SERIOUS UPGRADE, INCLUDING A GLASS RAILING SYSTEM REPLACEMENT.
When The Carlyle, a 39-story, luxury condominium located on Chicago’s Gold Coast, first opened its doors in 1967, residents were promised unparalleled elegance and comfort. Even a half-century later, little has changed in the way of incredible views and top-notch resident services.
Although the high-end, multi-family residential property had been very well-maintained over the years, the north and south sundecks on The Carlyle were in need of some real help in 2013.
The building owner, with input from The Carlyle Apartments Homeowners Association, engaged consulting engineers, CTL Group, to perform a comprehensive field investigation and materials test to determine the extent of the deterioration and suggest appropriate steps for repair and maintenance.
The results led engineers to recommend a complete replacement of the roofing and decking with Kane Innovations’ partner, National Restoration Systems (NRS), appointed to complete the work. The scope also included removing and replacing the original railings from the sixties, which had become severely corroded.
NRS contacted Kane Innovations’ Sterling Dula railing experts to furnish material for two, 71′ by 40′ sundecks. They settled on the Chesterfield three-line glass railing, which provided an unobstructed view of Lake Michigan. Paired with a new structural concrete curb and brand new pavers, the final result checked all the boxes for function, safety, and aesthetics.


